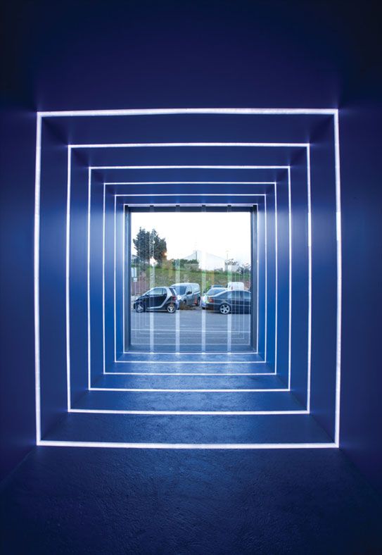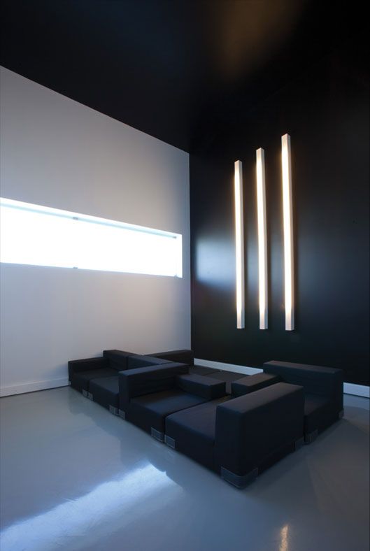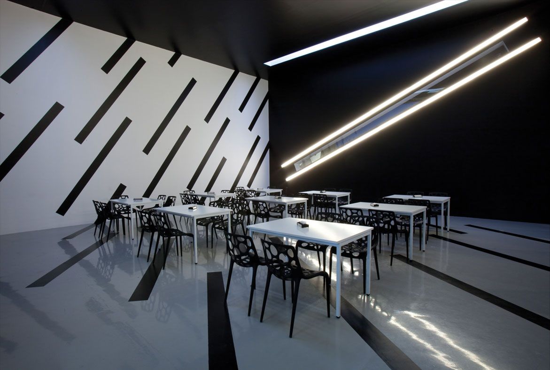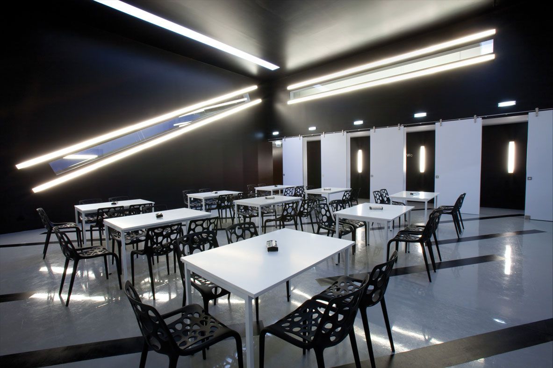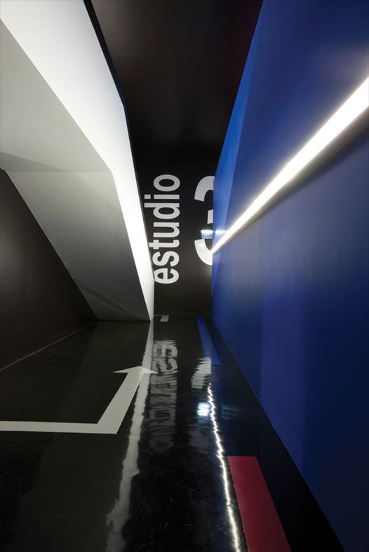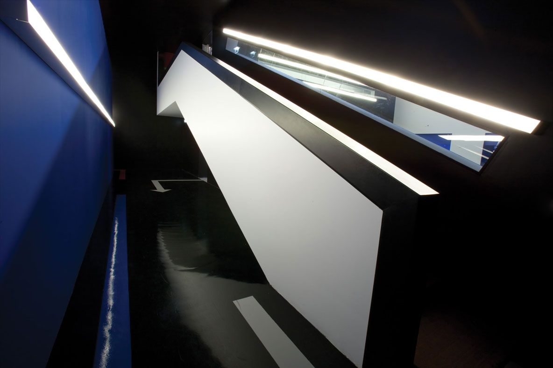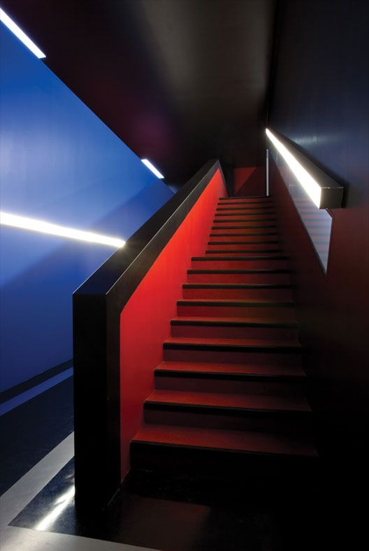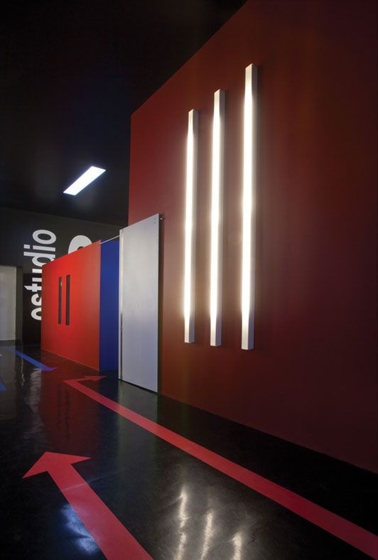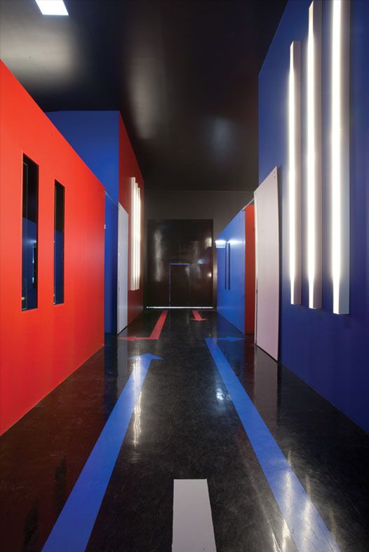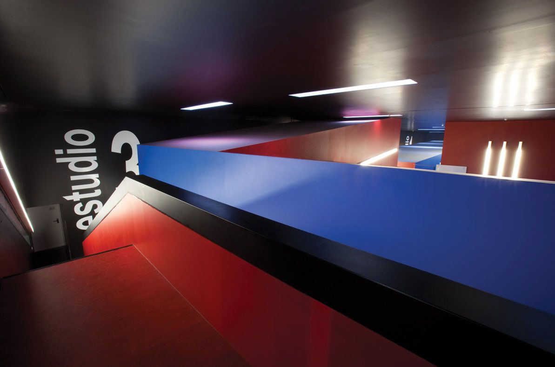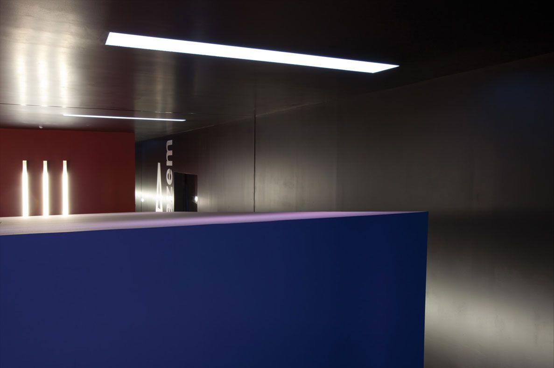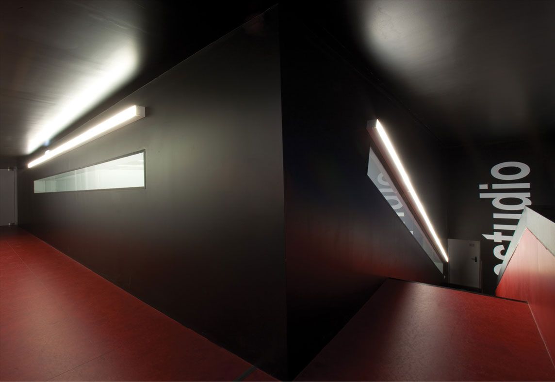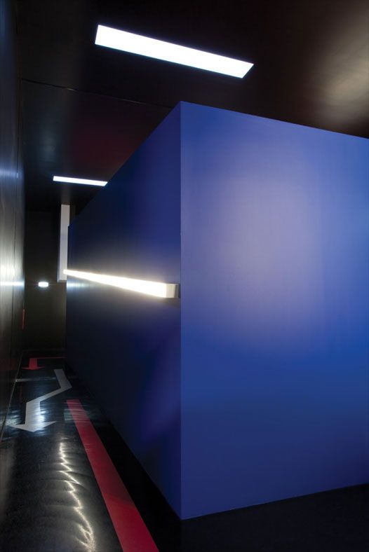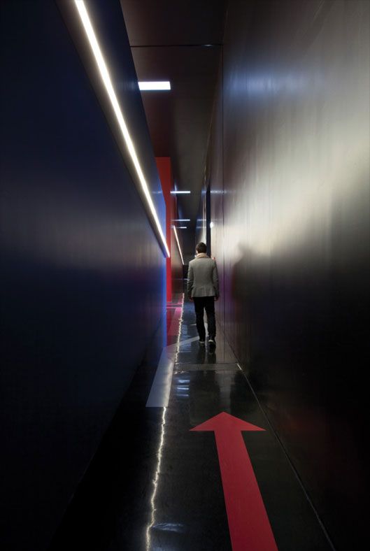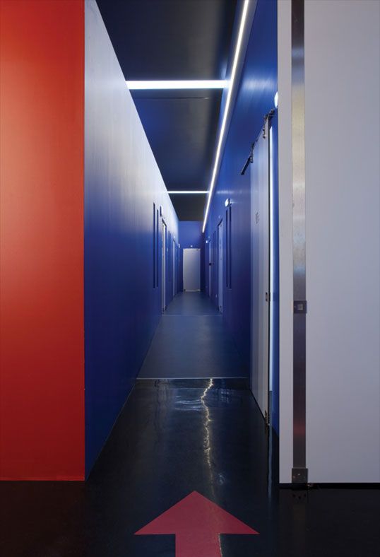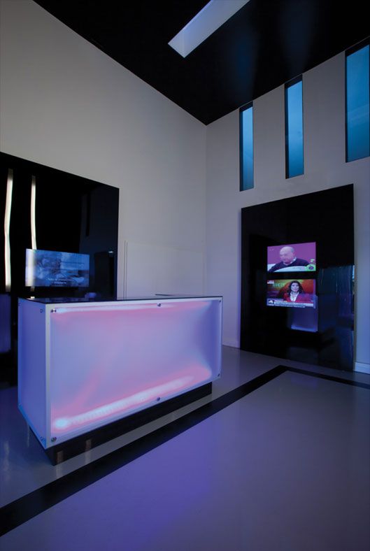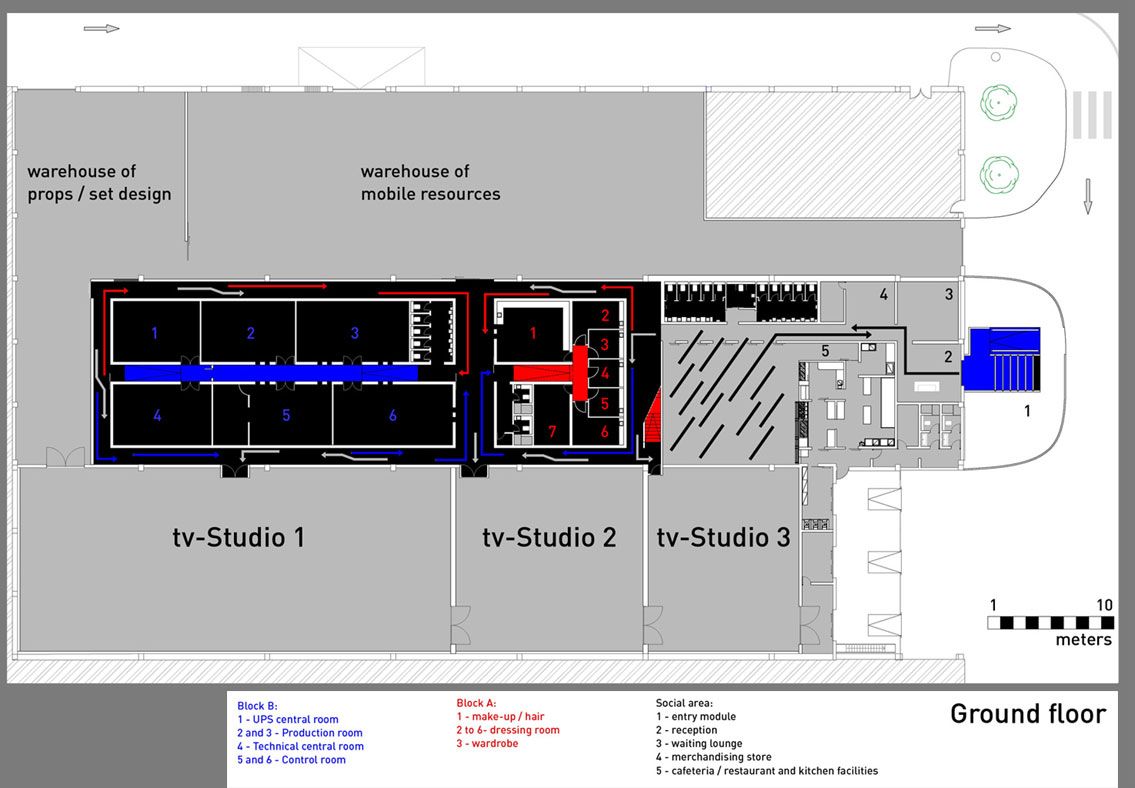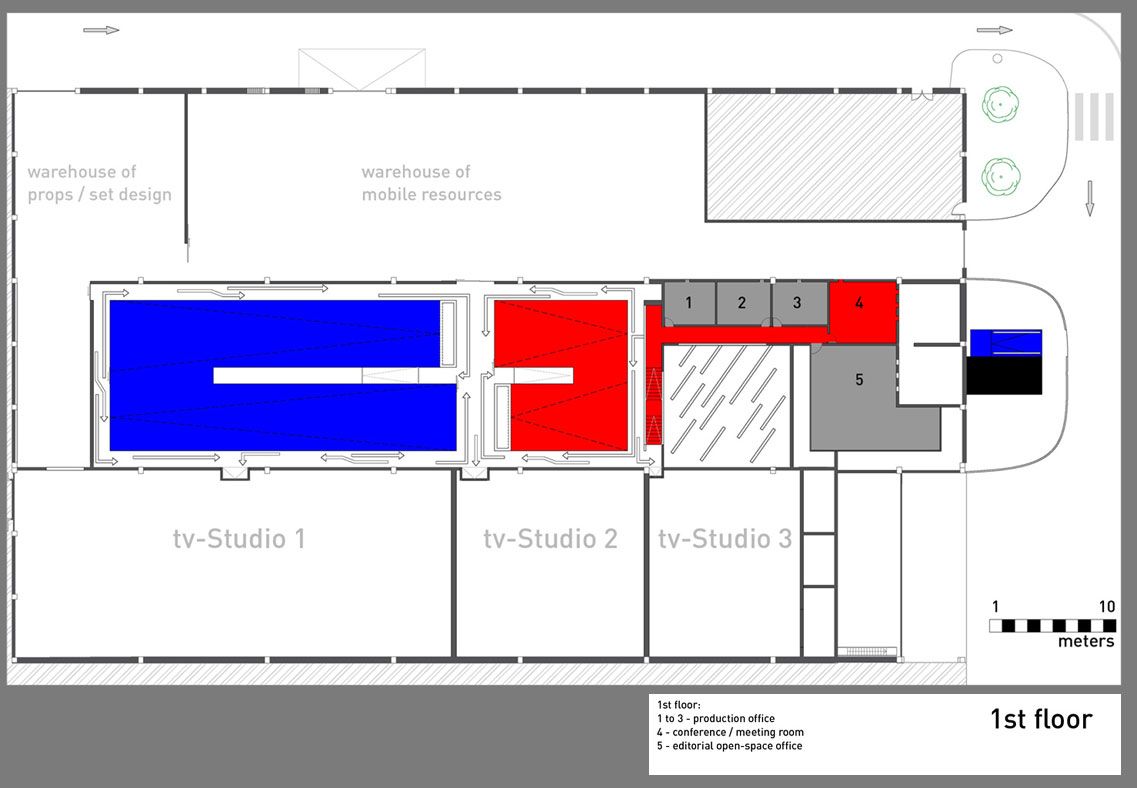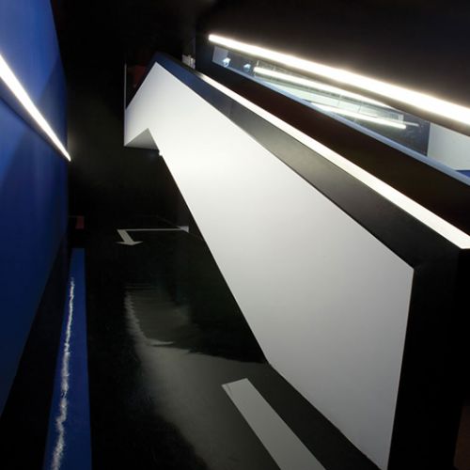
Architecture & Concept Design: Marco Rocha
Client: SIC TV.Network (Sociedade Independente de Comunicação)
Location: Carnaxide, Portugal
Construction Area: 3000 square meters
Structural Engineering: Betar
General Contractor: Nagyconstroi Sociedade de Construções LDA.
Photography: Paulo Segadães
In order to centralize all contents production of generalist and thematic channels, SIC network saw be concluded its new logistics complex in Carnaxide.
The Project is part of a pre-industrial existence, characterized by its spatial coverage with some translucent parts, allowing the occasional use of natural light.
As such, the concept is developed from the central zone. A black box partially illuminated by zenithal light emerging from promptly located skylights, and from where two crescent-shaped architectural volumes are developed.
The space is then characterized by an interstitial void of the two modules, each corresponding to different programmatic functions. This emptiness leads to the primary circulation objective of the project by allowing access from it to the three studios, two warehouses, first floor, the cafeteria / restaurant and the main entrance.
The entire project has a symbiotic dichotomy between space and place and between color and scenography, being that the architectural program has the peculiarity of being a space not only to work but also to visit and socialize.
The color works then as a method of self architectural reference and of the place, where black acts as a counterpoint to both the zenithal and the artificial light.

